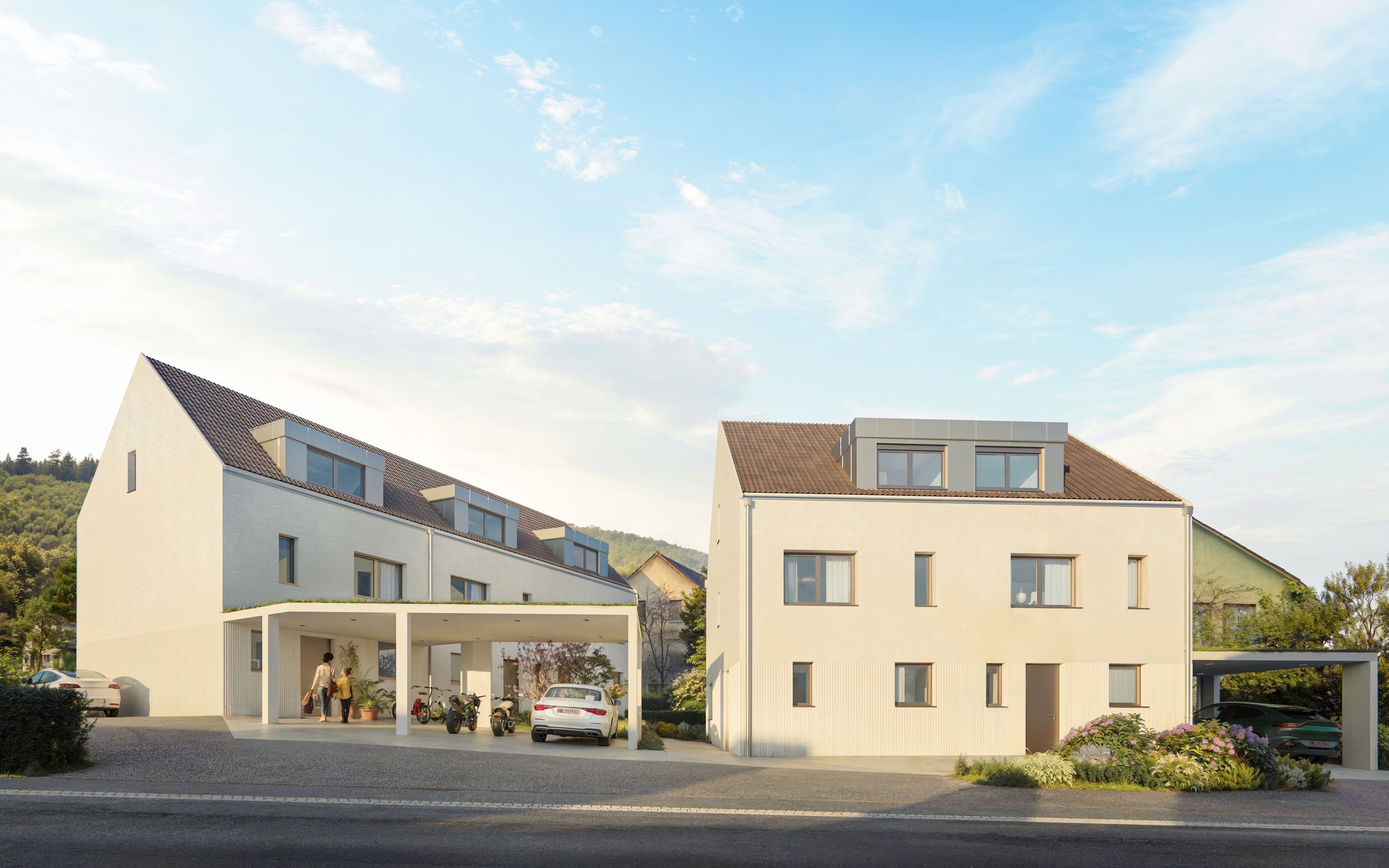


Welcome to this exclusive real estate project! This development concept presents five spacious single-family houses with separate carport parking spaces, modern architecture, and they span over four levels: basement, ground floor, upper floor, and attic. Each house features a generous outdoor area with a seating area and a private garden section. Parking is already included in the purchase price. The properties will be realized in a high-end, modern finish, with flooring made of parquet and/or porcelain floor tiles.
The fitted kitchens come fully equipped, including stainless steel sinks, multifunction ovens, steamers, and ceramic glass cooktops, along with attractive furnishings and kitchen appliances. The bathrooms are also of high quality. These properties promise upscale living comfort in an exclusive environment. Interested parties are cordially invited to obtain further information and arrange viewing appointments.
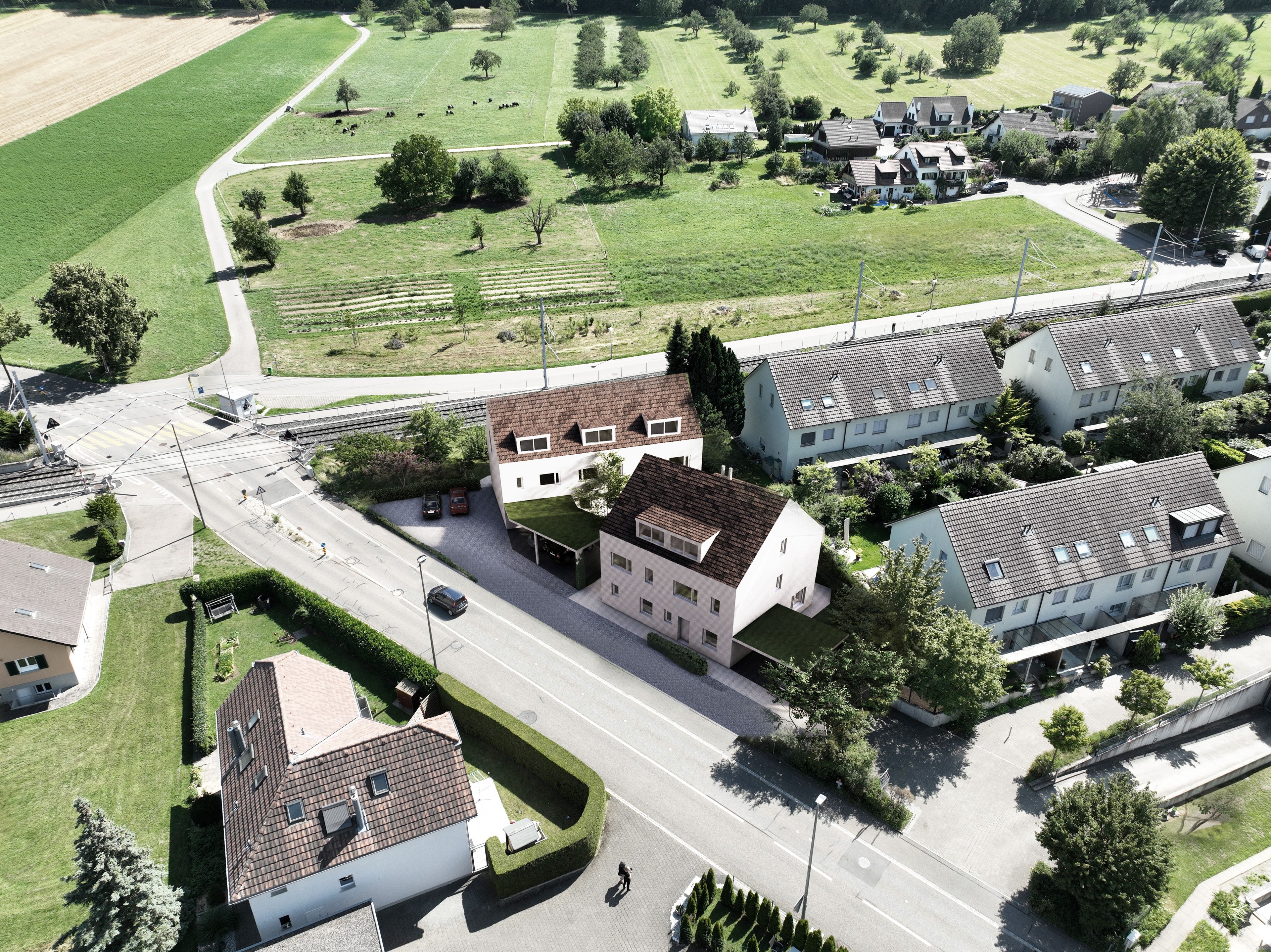

The residential area is located in a central residential location northeast of the actual village center of Bättwil. The Solothurn municipality of Bättwil offers shopping opportunities for daily needs. Other public facilities such as the primary school and kindergarten are also within walking distance. Bättwil is situated at an elevation of 360 meters above sea level, 10 km southwest of the city of Basel (as the crow flies).
The municipality is well-connected by transportation. The nearest access to the A18 motorway in Aesch BL is approximately 7 km from Bättwil. Bättwil is also connected to the public transportation network through tram line 10 of Baselland Transport AG (BLT), which serves the route from Basel to Rodersdorf.
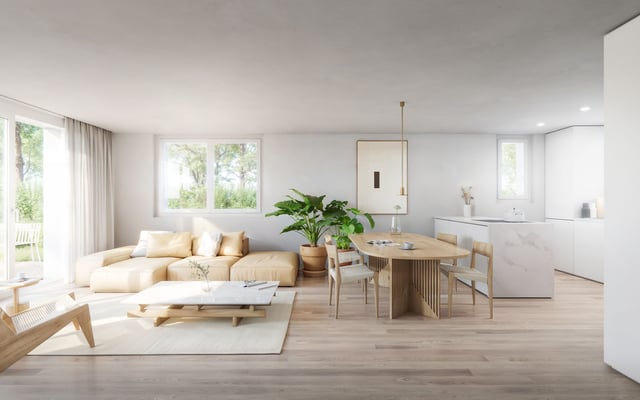
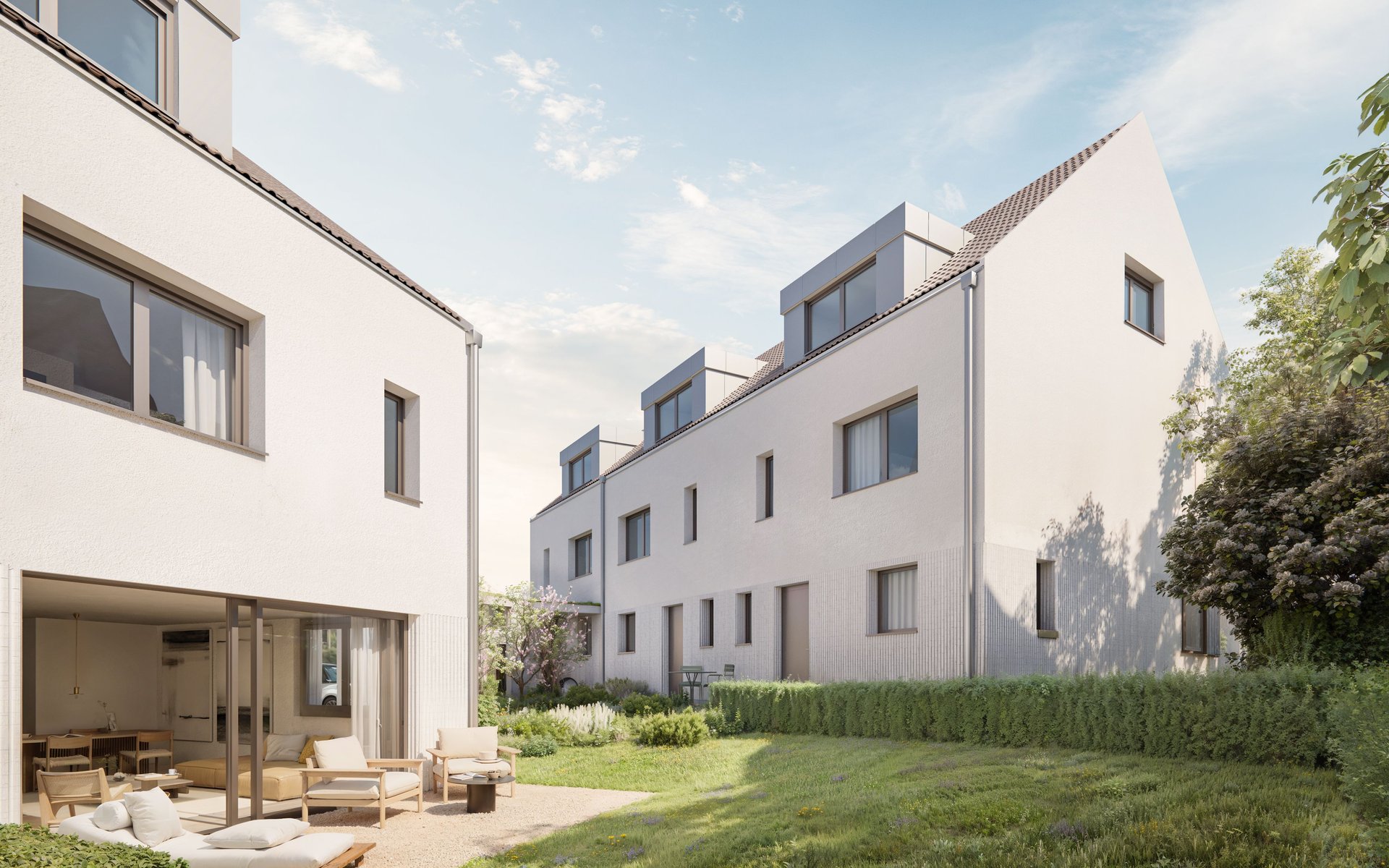
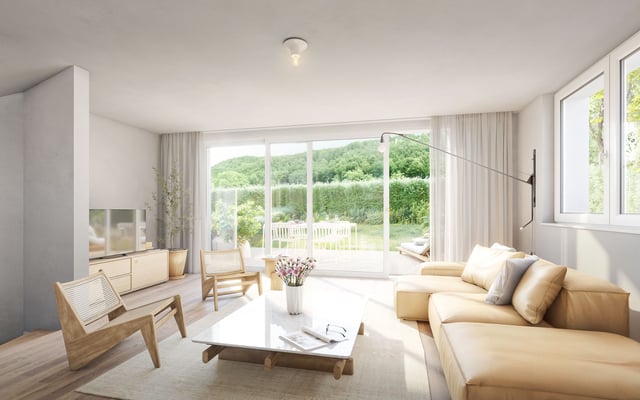

The floor plans can be individually divided and customized according to your desired living needs. The standard configuration consists of 5 ½ rooms, as well as utility rooms such as technical facilities and a cellar in the basement. The basement also includes a hobby room. The outdoor area on the ground floor includes a private garden section. Possible floor plans can be found in the attached list.
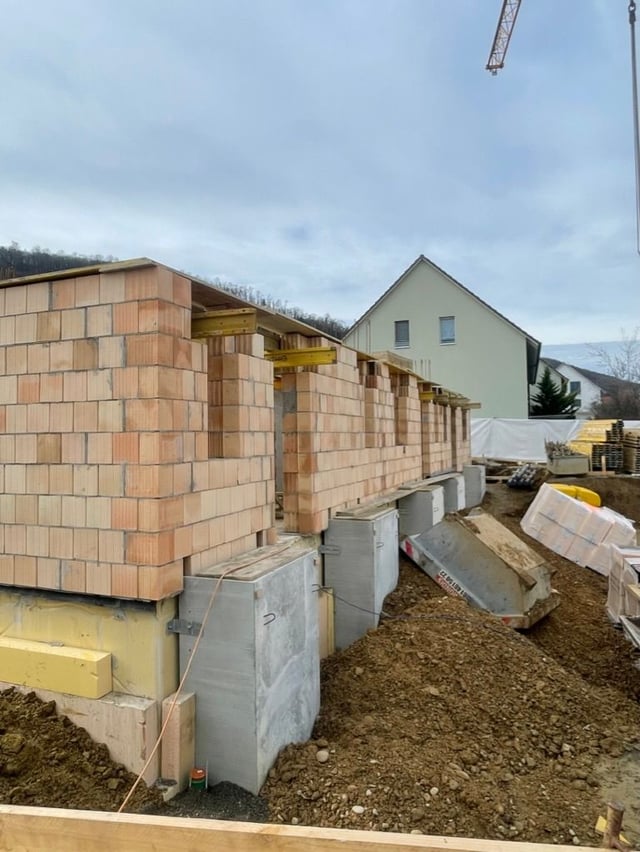
KW07
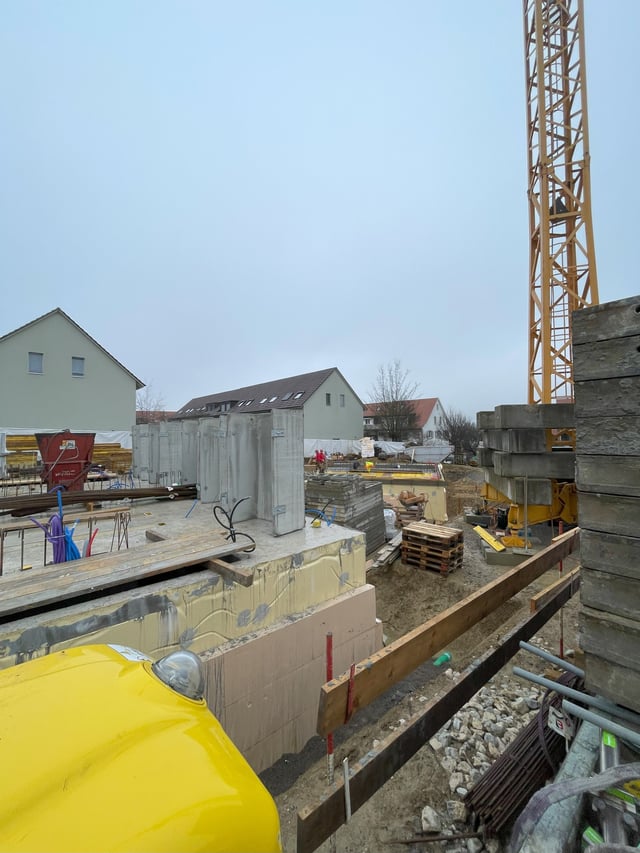
KW 04
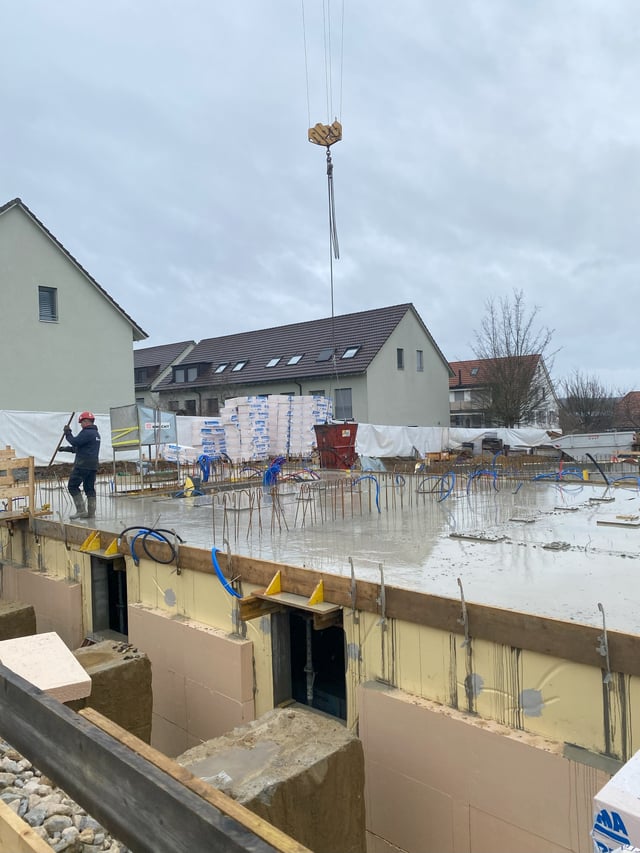
KW 02
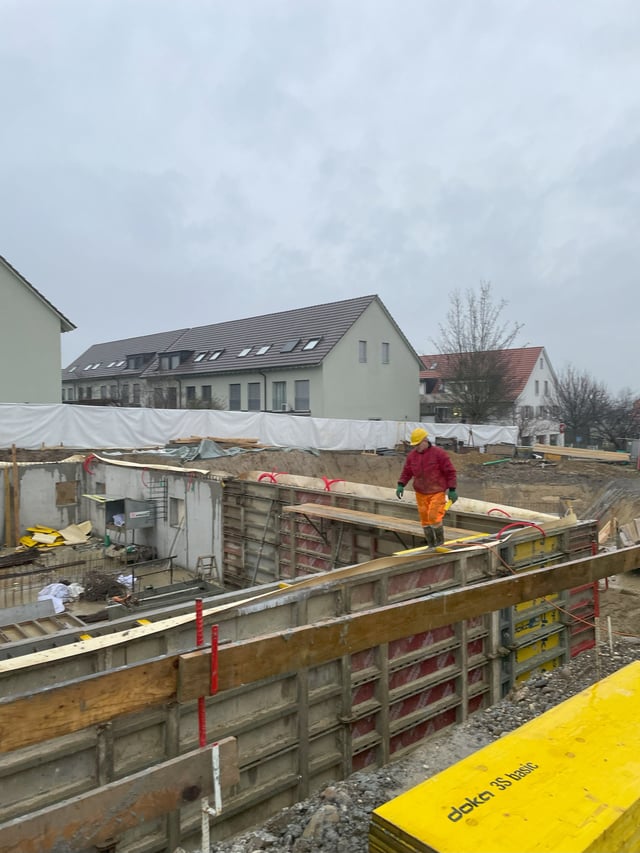
KW 50
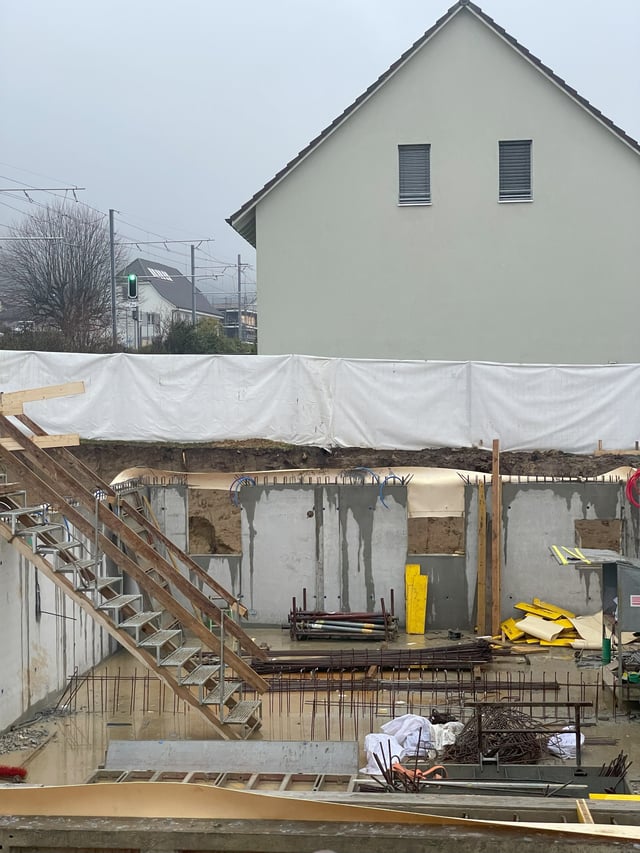
KW 50
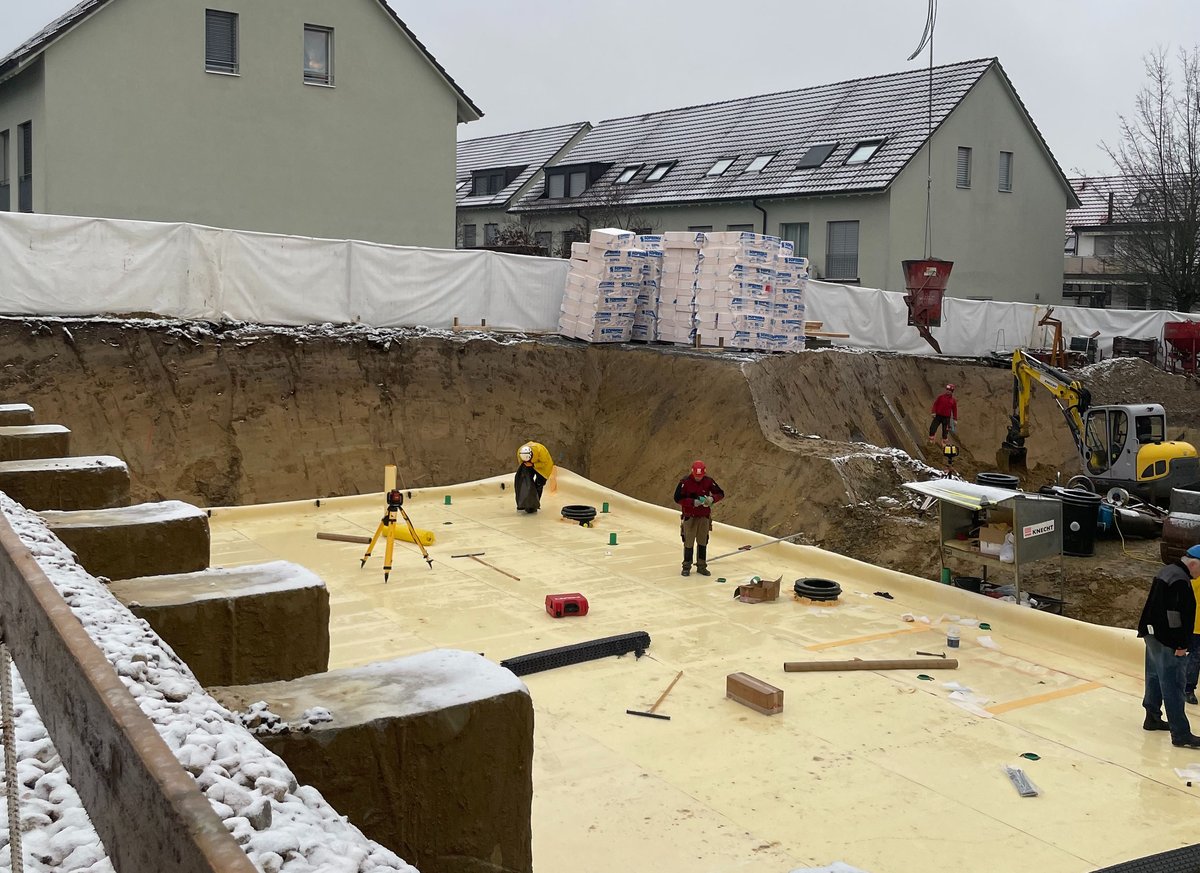
KW 48

KW 44
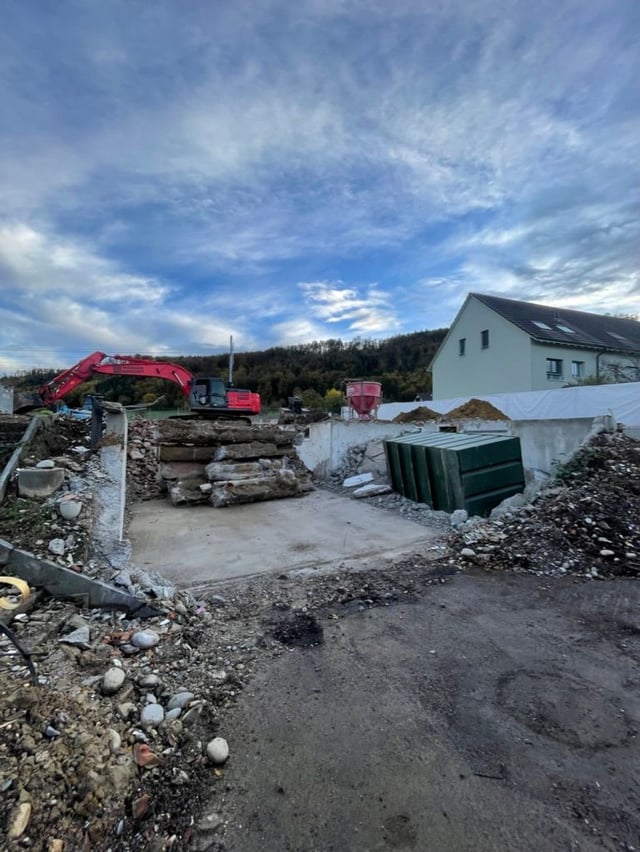
KW 44

KW 44

KW 44



